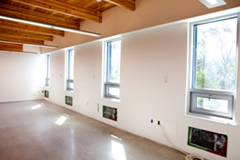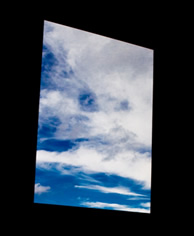| Daylight & Views - EQc8 | |
| Intent | To provide building occupants with a connection between indoor spaces and the outdoors through
the introduction of daylight and views into the regularly occupied areas of the building |
| Requirements |
 Daylight 75% of Spaces - Demonstrate through computer simulations that 75% or
more of all regularly occupied spaces areas achieve daylight illuminance levels of a
minimum of 250 Lux (25 foot-candles (fc)) in a clear
sky condition on September 21 at noon, excluding any areas where tasks are hindered by daylight
Daylight 75% of Spaces - Demonstrate through computer simulations that 75% or
more of all regularly occupied spaces areas achieve daylight illuminance levels of a
minimum of 250 Lux (25 foot-candles (fc)) in a clear
sky condition on September 21 at noon, excluding any areas where tasks are hindered by daylight
 Views for 90% of Spaces - Achieve a direct line-of-sight to the outdoor
environment via vision glazing for 90% of building occupants in regularly occupied
areas. Areas adjacent to windows must have a glazing-to-floor area ratio of 0.07 minimum.
Non window-adjacent areas to have a 10 degree horizontal view angle at 1.27M for 50% of
floor area for entire room area to qualify. Exceptions considered on their merit
Views for 90% of Spaces - Achieve a direct line-of-sight to the outdoor
environment via vision glazing for 90% of building occupants in regularly occupied
areas. Areas adjacent to windows must have a glazing-to-floor area ratio of 0.07 minimum.
Non window-adjacent areas to have a 10 degree horizontal view angle at 1.27M for 50% of
floor area for entire room area to qualify. Exceptions considered on their merit
|
The intent and requirements described on this webpage are paraphrased from the copyrighted works of the USGBC "LEED 2009 for New Construction and Major Renovations Rating System November 2008", and, the CAGBC "LEED Rating System & Addendum for New Construction and Major Renovations LEED Canada-NC version 1.0 December 2004", and are presented here strictly for informational purposes and are not intended to supplant or be used in place of the original copyrighted works. | |